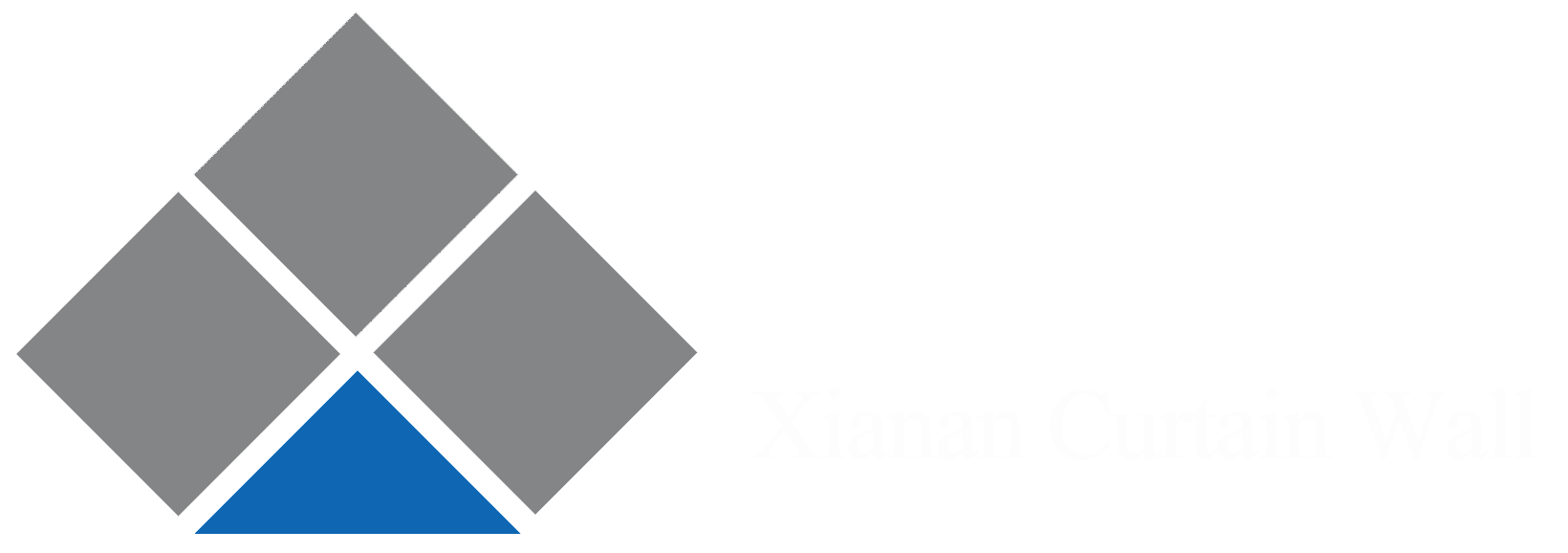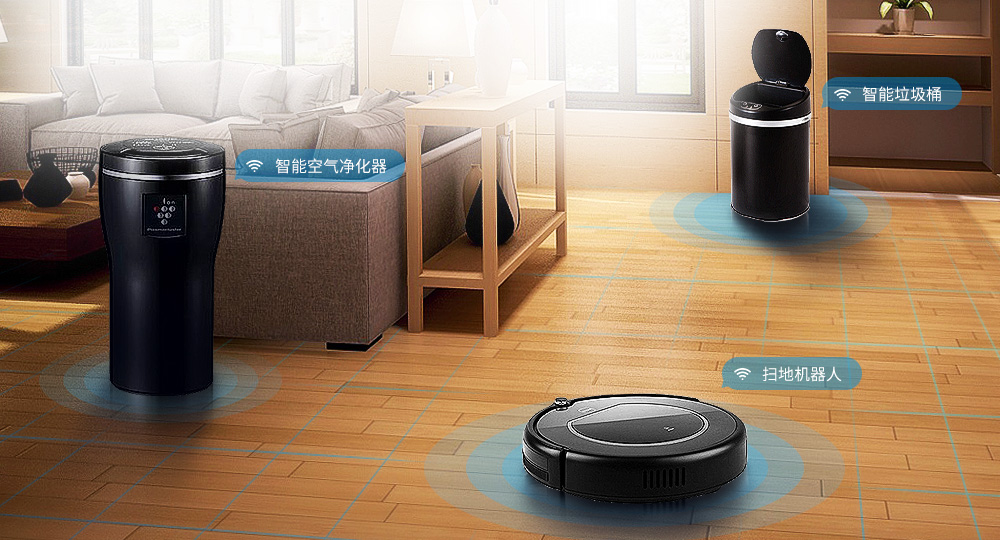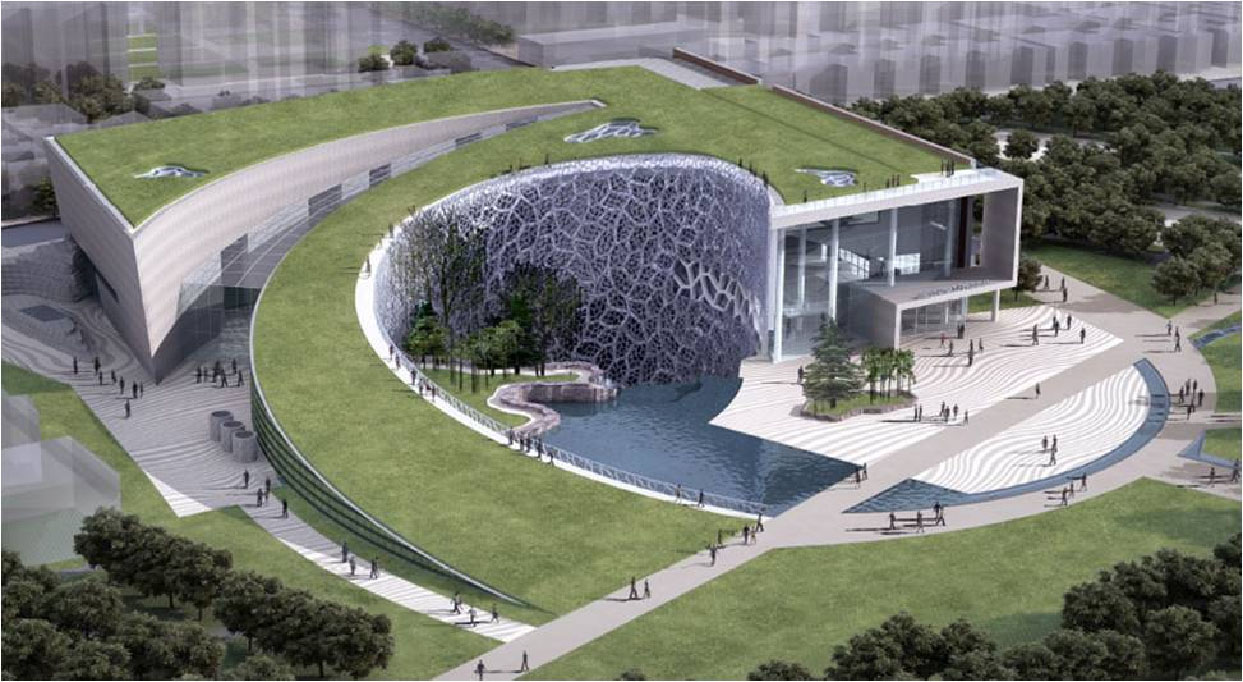The project site covers a land area of 12029m2 and has curtain walls of about 45086m2; the building is 18m high and consists of three above-ground floors and two underground floors; its main structure adopts steel/concrete frame structure, cell walls adopt steel structure; curtain walls include steel structure, framed glass curtain walls, slate curtain walls and roof grills.




