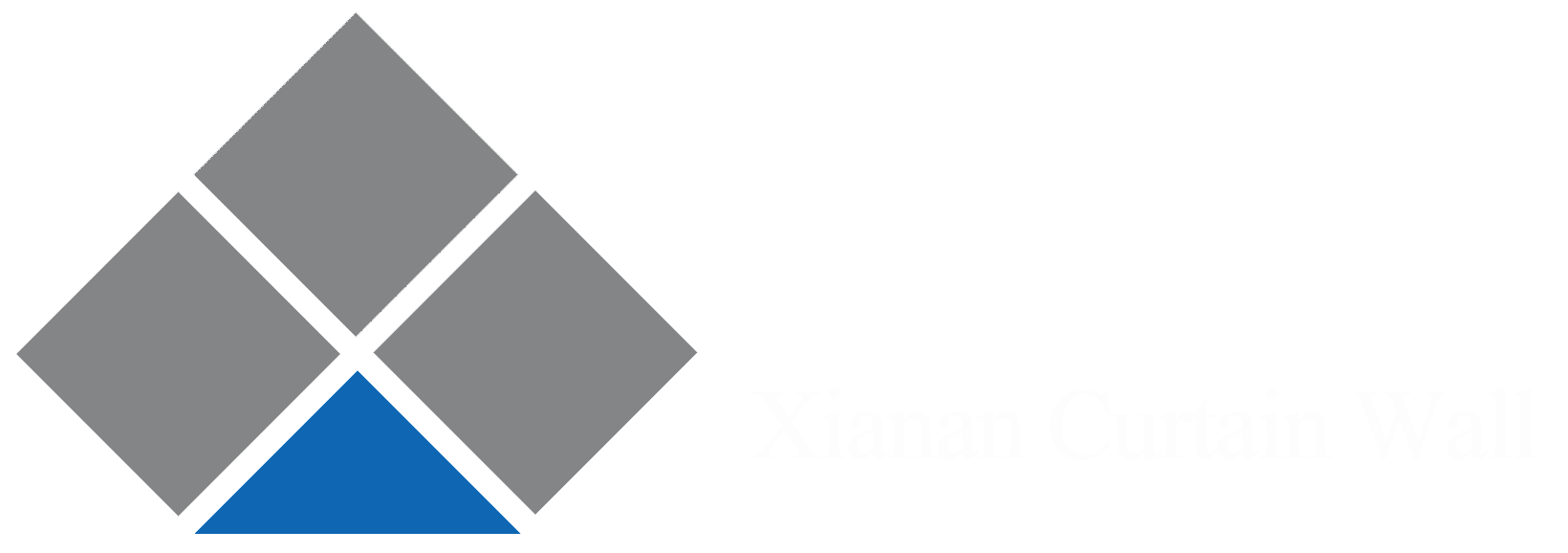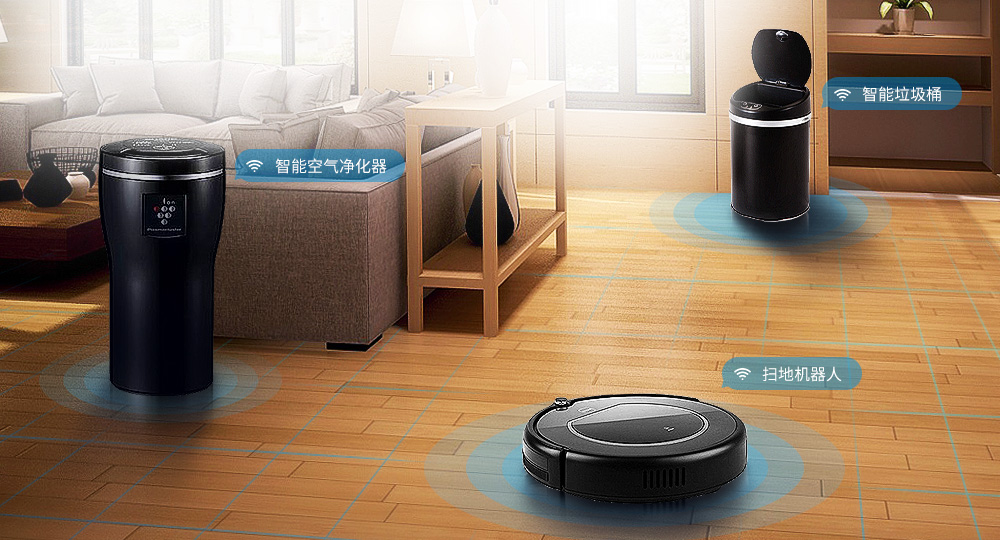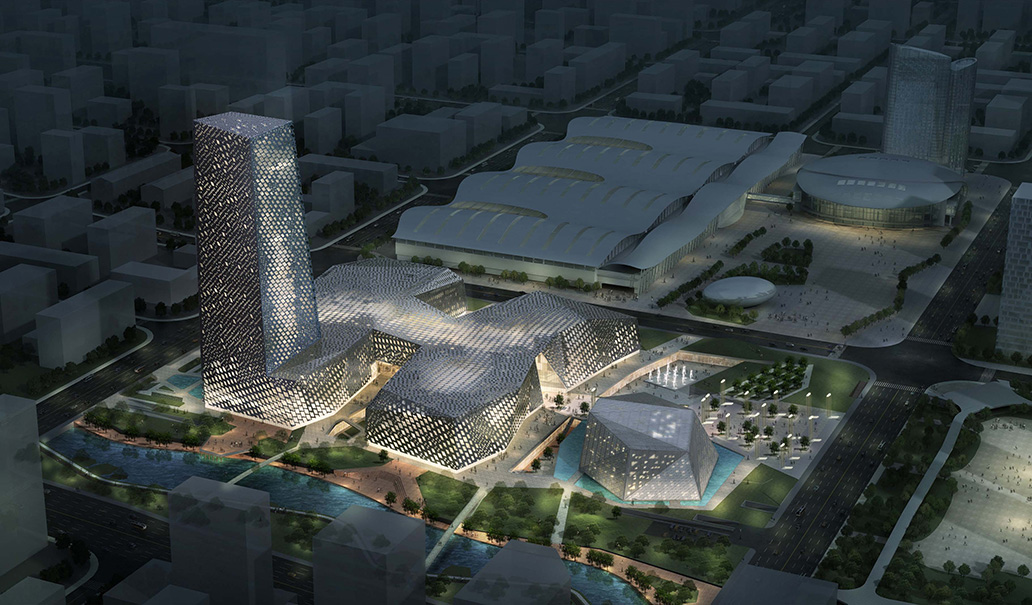Third Hall of Ji’nan Capital City Cultural Art Center covers a land area of about 16.14 hectares (including Lashan River landscape belt), bordering Lashanhe East Road at its east, Lashanhe West Road at its west, Weihai Road at its south and Xinfusi Road at its north. It covers a floor area of about 189,200m2, including library, art gallery, folks art center, cultural plaza and supporting works. All its functional buildings are designed as a whole. Lashan River is a key natural landscape element inside the site; and buildings are divided into three pieces along east-west direction, from which two accesses are formed to extend natural landscapes till other side of the site. At south of the site lies a theater, at east lies conference & exhibition center; therefore buildings are set back along southwest direction to form plaza and respond to plaza of conference & exhibition center. A north-direction axis crosses through the middle of buildings to form major public space which is combined with entrance plaza to create a main flow linking all functional buildings. Building elevation effects originate from spring-reflected and flowing-wave pictures of Spring City Ji’nan; images are pixelated after treated. Diamond shapes originated from water drops are combined into water surfaces, and then such picture is endowed to building surfaces. Curtain wall systems include frame-type glass curtain walls, frame-type aluminum composite curtain walls, etc.




